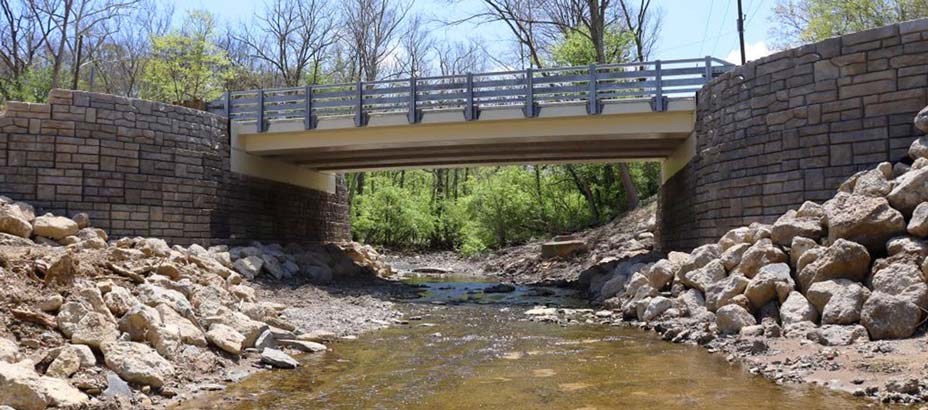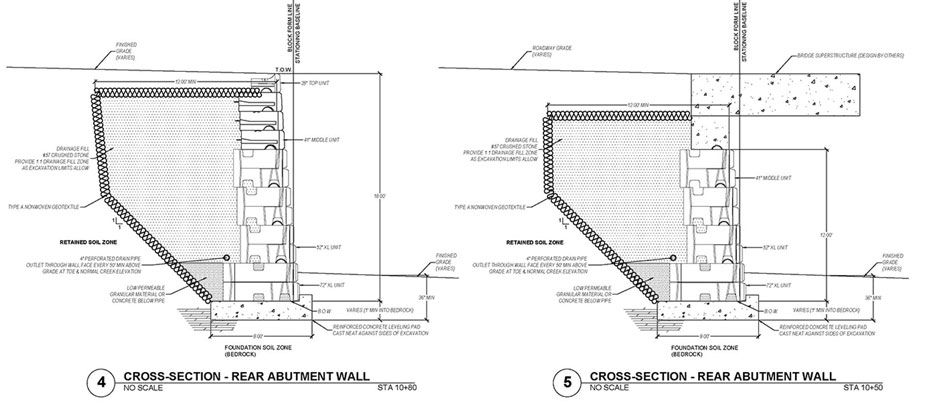Hamilton County Saves $40,000 by Choosing Redi-Rock XL Over Cast-In-Place Abutments
Gravity walls top 12 and 18 feet (3.7 and 5.5 meters)
THE CHALLENGE
When an infrastructure repair transitions into an infrastructure replacement, many municipalities are looking for the most cost-effective solution. Ohio's Hamilton County was no exception when it was evident that the bridge over Sycamore Creek on Keller Road needed an upgrade.
"The abutments were very deteriorated where the concrete was falling off. We were out there quite a bit patching up the abutments," said Hamilton County's Deputy Engineer Todd Gadbury, P.E.-S.I. "They were past their useful life."
In addition to a cost-effective, structurally-sound solution for the new bridge abutments, Hamilton County also wanted to maintain traffic flow on Loveland Madeira Road, a main thoroughfare that ran perpendicular to the bridge. And, if the solution on the outskirts of the affluent Cincinnati suburb of the Village of Indian Hill could also look good -- that would be a bonus.
THE SOLUTION

Gadbury previously worked in Clermont County where he had discovered Redi-Rock precast modular blocks. The massive concrete blocks with the texture of natural stone and interlocking knob and groove technology quickly became a favorite of the Clermont County crews for the ease of installation, superior aesthetics, and cost savings compared to cast-in-place retaining walls.
Given his past experience with the product line and relationship with local manufacturer Redi-Rock Structures of OKI, Gadbury started examining a Redi-Rock solution for the bridge on Keller Road.
"If we can save money and get a better product -- and it looks better -- why not?" said Gadbury.
"Originally they approached us about using the standard, solid blocks because of past knowledge; [Todd Gadbury] knew that those would work," said Josh Turton of Redi-Rock Structures of OKI. "Given the heights, we had to use the XL blocks."
Redi-Rock XL Hollow-Core Retaining blocks are a new element of the Redi-Rock system. At twice the height of standard Redi-Rock blocks and available in widths of 52, 72, and 96 inches (1,320, 1,820, and 2,440 millimeters), the hollow-core design helps build taller walls in tighter spaces while using less concrete.
In conjunction with Hamilton County Engineer Eric J. Beck P.E., P.S., Gadbury conducted a cost-analysis study. They found that by using Redi-Rock XL blocks instead of cast-in-place abutments, they could save $40,000 on the project.
THE DESIGN

For retaining wall designer Justin Amlung, P.E., of Civil Solutions, the major challenge of the project was achieving the heights necessary for the abutments. With Loveland Madeira Road running perpendicular to the bridge, there was not room to excavate for geogrid, so a gravity wall was a necessity.
"When you get a wall 16.5 feet tall and learn that you need to design it as gravity, there really is only one option, and that's the XL blocks," said Amlung. "Throw in this bridge structure, and the design can get exponentially more difficult."
Amlung had designed bridge abutments with Redi-Rock before, and he had designed walls using Redi-Rock XL before -- but this was the first time he combined the two. Cast atop the two walls would be a beam seat, where prestressed concrete beams would rest and support a composite concrete bridge deck.
"There's no drilled shafts or anything behind the Redi-Rock wall. The Redi-Rock wall is structural to the bridge," said Amlung. "We're not tied in with steel or anything from that beam seat to the Redi-Rock blocks. We're just using the shear knobs on the Redi-Rock blocks to tie into the beam seat."
To account for the point load and horizontal forces on the walls, Amlung used the 72in (1,820mm) XL blocks at the base of the wall and transitioned to 52in (1,320mm) XL blocks as he gained height to help alleviate the overturning forces at the top of the wall.
In addition to the heights of the wall, the design also factored in the dynamic nature of Sycamore Creek. In rainstorms, the water level can rise several feet rather quickly, so rapid drawdown was a consideration for design. Amlung worked closely with Amy Shell, P.E., of Barge Design Solutions, the civil engineering firm for the project, to assess the site parameters.
Once Amlung had the scour depth from Shell, he adjusted the depth of a concrete footer accordingly. The footer was cast with a curb to prevent the wall from sliding.
A low permeable granular material was used to backfill up to the creek elevation. The drain pipe then rested on top of that material, and it was vented out through the face of the wall. While the soils were favorable -- a shale bedrock with fine-grain, glacial till clay soils above it -- Amlung wanted to ensure no water seeped into the foundation zone to soften the shale soils.
The toe of the wall was armored in recycled concrete rip rap. The sizable boulders were actually remnants of the demolition from the old bridge. Gadbury has used the technique in the past.
"We try to do that as much as possible," said Gadbury. "As long as there isn't any steel sticking out, we'll break up whatever we can and re-use it as long as it's the right size."
Finally, instead of the traditional 12-inch drain zone of gravel behind the Redi-Rock blocks, the design utilized a 1:1 gravel wedge behind the wall for two reasons. The first, to account for the rapid drawdown concerns with the volatility of Sycamore Creek. The second was because the demolition of the old bridge left a pretty big excavation zone, so it was easier to fill the void with gravel rather than bring in multiple materials for the drainage zone and the backfill material.
THE INSTALLATION
Amlung worked closely with the crew at Prus Construction to ensure that the design and installation of the two walls wouldn't present any surprises when it came time to install the bridge structure on top of the walls.
"They were trying to get the dimension just perfectly where the edge of that beam seat would sit," said Amlung. "We spent a lot of time and effort onsite and on the phone to make sure that we had the layout just perfect."
Prus Construction had installed Redi-Rock before, so they were familiar with the installation process. They use heavy machinery to set each block, stacking them up like giant Lego blocks. Their previous experience combined with the bonus of each XL block accounting for twice the face footage of standard Redi-Rock blocks meant that the walls were constructed in a rather speedy fashion.
"Once they got the layout locked in and the footer cast, they had these two abutment walls built in less than a week," said Amlung.
Another advantage of using Redi-Rock on the project according to Gadbury was that they weren't limited by the weather.
"They worked through part of the wintertime, which is convenient with Redi-Rock. You don't have to worry about concrete temperatures. They're premade so you just bring them out and set them in place," said Gadbury. "We probably saved a few weeks at least out of a 6-month construction."
THE OUTCOME

When the project was complete, the two walls stretched to 12 and 18 feet (3.7 and 5.5 meters) tall and were 90 and 100 feet (27 and 30.5 meters) long. The gradual curves of the wall and Ledgestone texture provided a great-looking end result.
Of the superior aesthetics of the project, Turton said, "While it probably didn't sell the project, it certainly didn't hurt."
Gadbury agreed, "We wanted something aesthetic, but that wasn't the main focus. If we could get that at a cost savings, we would. I know from my experience that we cannot often do that."
The majority of the $40,000 in cost savings came from reduced labor for installing the massive precast modular blocks versus all of the form work and pouring concrete onsite for cast-in-place abutments.
"You save so much time in not having to set concrete forms, pour, wait for it to cure. It's a huge advantage just to set these blocks and move on," said Amlung. With the other site constraints, he also felt "the project couldn't have happened either without temporary shoring or using the XL system."
PROJECT DETAILS
Project: Keller Road Bridge - #217 Owner: Hamilton County, Ohio Contractor: Prus Construction Civil Engineer: Barge Design Solutions Wall Engineer: Civil Solutions Manufacturer: Redi-Rock Structures of OKI Location: Village of Indian Hill, Ohio Year: 2020
PRODUCTS FEATURED IN THIS CASE STUDY
Redi-Rock XL Hollow-Core Retaining Blocks - at twice the height of standard Redi-Rock blocks and available in widths of widths of 52, 72, and 96-inches (1,320, 1,820, and 2,440 millimeters), the hollow-core design helps build taller walls in tighter spaces while using less concrete.
Ledgestone Texture Blocks - Redi-Rock Ledgestone blocks have a natural, stacked stone aesthetic